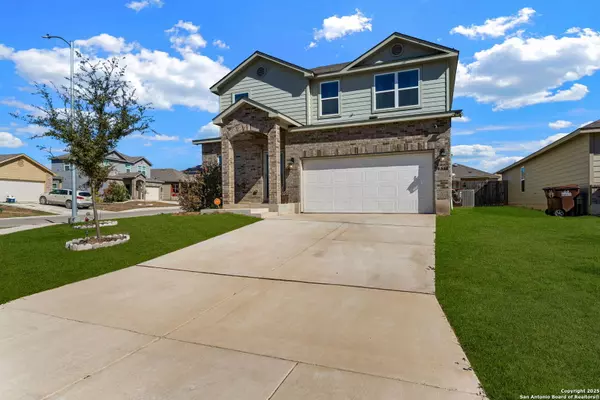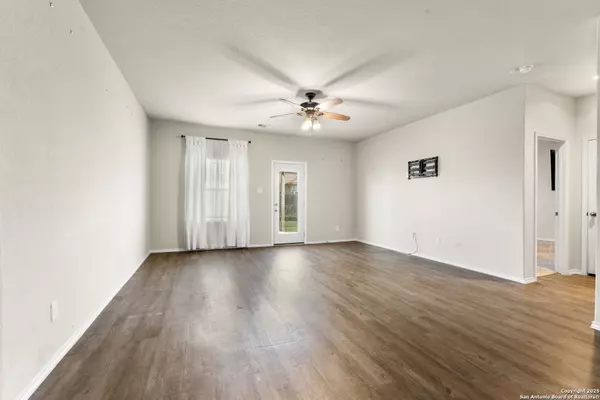4 Beds
3 Baths
2,216 SqFt
4 Beds
3 Baths
2,216 SqFt
Key Details
Property Type Single Family Home
Sub Type Single Residential
Listing Status Active
Purchase Type For Sale
Square Footage 2,216 sqft
Price per Sqft $142
Subdivision Heathers Place
MLS Listing ID 1837560
Style Two Story
Bedrooms 4
Full Baths 2
Half Baths 1
Construction Status Pre-Owned
HOA Fees $400/ann
Year Built 2020
Annual Tax Amount $6,482
Tax Year 2024
Lot Size 6,969 Sqft
Lot Dimensions 112 X 60
Property Description
Location
State TX
County Bexar
Area 2001
Rooms
Master Bathroom Main Level 12X10 Tub/Shower Separate
Master Bedroom Main Level 16X13 DownStairs
Bedroom 2 2nd Level 13X11
Bedroom 3 2nd Level 10X10
Bedroom 4 2nd Level 12X10
Dining Room Main Level 11X11
Kitchen Main Level 13X11
Family Room Main Level 17X17
Interior
Heating Central, Heat Pump
Cooling One Central
Flooring Carpeting, Ceramic Tile
Inclusions Ceiling Fans, Chandelier, Washer Connection, Dryer Connection, Self-Cleaning Oven, Microwave Oven, Stove/Range, Refrigerator, Disposal, Dishwasher, Smoke Alarm, Security System (Owned), Garage Door Opener, Plumb for Water Softener, Solid Counter Tops, Carbon Monoxide Detector
Heat Source Electric
Exterior
Exterior Feature Patio Slab, Covered Patio, Privacy Fence, Partial Sprinkler System, Double Pane Windows, Storm Doors
Parking Features Two Car Garage
Pool None
Amenities Available Pool, Park/Playground, Jogging Trails
Roof Type Composition
Private Pool N
Building
Lot Description Corner
Faces South
Foundation Slab
Sewer Sewer System
Water Water System
Construction Status Pre-Owned
Schools
Elementary Schools Rose Garden
Middle Schools Corbett
High Schools Samuel Clemens
School District Schertz-Cibolo-Universal City Isd
Others
Acceptable Financing Conventional, FHA, VA, 1st Seller Carry, Wraparound, Cash, Investors OK
Listing Terms Conventional, FHA, VA, 1st Seller Carry, Wraparound, Cash, Investors OK
"My job is to find and attract mastery-based agents to the office, protect the culture, and make sure everyone is happy! "






