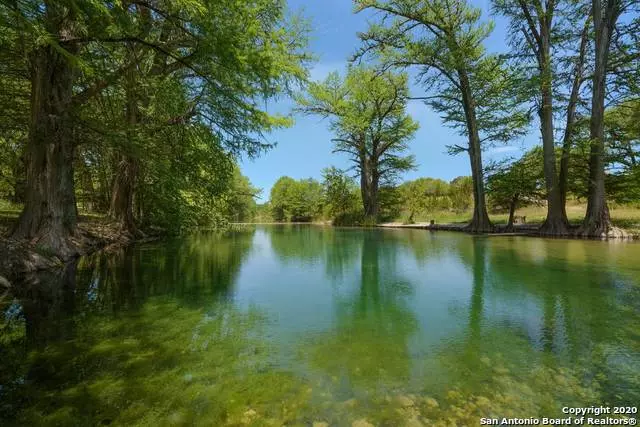$1,395,000
For more information regarding the value of a property, please contact us for a free consultation.
4 Beds
5 Baths
3,406 SqFt
SOLD DATE : 05/06/2021
Key Details
Property Type Single Family Home
Sub Type Single Residential
Listing Status Sold
Purchase Type For Sale
Square Footage 3,406 sqft
Price per Sqft $409
Subdivision Cypress Falls
MLS Listing ID 1466304
Sold Date 05/06/21
Style One Story,Ranch,Texas Hill Country
Bedrooms 4
Full Baths 4
Half Baths 1
Construction Status Pre-Owned
HOA Fees $16/ann
Year Built 2015
Annual Tax Amount $4,668
Tax Year 2019
Lot Size 11.370 Acres
Property Description
Enjoy this live water retreat on the Sabinal River. This resort-style property boasts approximately 450 feet of riverfront surrounded by a park-like setting with a canopy of cypress trees. Truly one of a kind in the area. The home has all the upgraded touches. Soaring ceilings with dovetail beams and floor-to-ceiling windows showcase the open concept layout, all four bedrooms en-suite with walk-in shower. The kitchen has granite countertops, a beautiful island-style breakfast bar, all stainless appliances, a side serving bar, and plenty of storage for all your culinary needs. Stunning concrete floors add a perfect decorative touch throughout the entire home including crank Pella windows. A spacious dining area that has unique lighting and a built-in wet bar and a sink with a beautiful backsplash to serve all your hosting needs. Relax in the cozy living room near the fireplace or outside around the fire ring and entertaining with the outdoor cooking area both overlooking the park-like setting on the river. After a dip in the cool crisp waters of the Sabinal River, shower off in the full outdoor bathroom and enjoy an evening under the stars.
Location
State TX
County Uvalde
Area 3100
Rooms
Master Bathroom Main Level 8X7 Shower Only, Single Vanity
Master Bedroom Main Level 16X12 DownStairs, Outside Access, Dual Primaries, Walk-In Closet, Ceiling Fan, Full Bath
Bedroom 2 Main Level 15X12
Bedroom 3 Main Level 15X12
Living Room Main Level 20X18
Dining Room Main Level 19X17
Kitchen Main Level 19X16
Interior
Heating Central
Cooling Two Central
Flooring Stained Concrete
Heat Source Electric
Exterior
Exterior Feature Covered Patio, Bar-B-Que Pit/Grill, Mature Trees, Outdoor Kitchen
Parking Features One Car Garage, Detached, Oversized
Pool None
Amenities Available Controlled Access, Waterfront Access, Other - See Remarks
Roof Type Metal
Private Pool N
Building
Lot Description On Waterfront, County VIew, Water View, 5 - 14 Acres, Mature Trees (ext feat), Secluded, Improved Water Front, Water Access
Foundation Slab
Sewer Septic
Water Private Well
Construction Status Pre-Owned
Schools
Elementary Schools Utopia
Middle Schools Utopia
High Schools Utopia
School District Utopia
Others
Acceptable Financing Conventional, Cash
Listing Terms Conventional, Cash
Read Less Info
Want to know what your home might be worth? Contact us for a FREE valuation!

Our team is ready to help you sell your home for the highest possible price ASAP
"My job is to find and attract mastery-based agents to the office, protect the culture, and make sure everyone is happy! "






