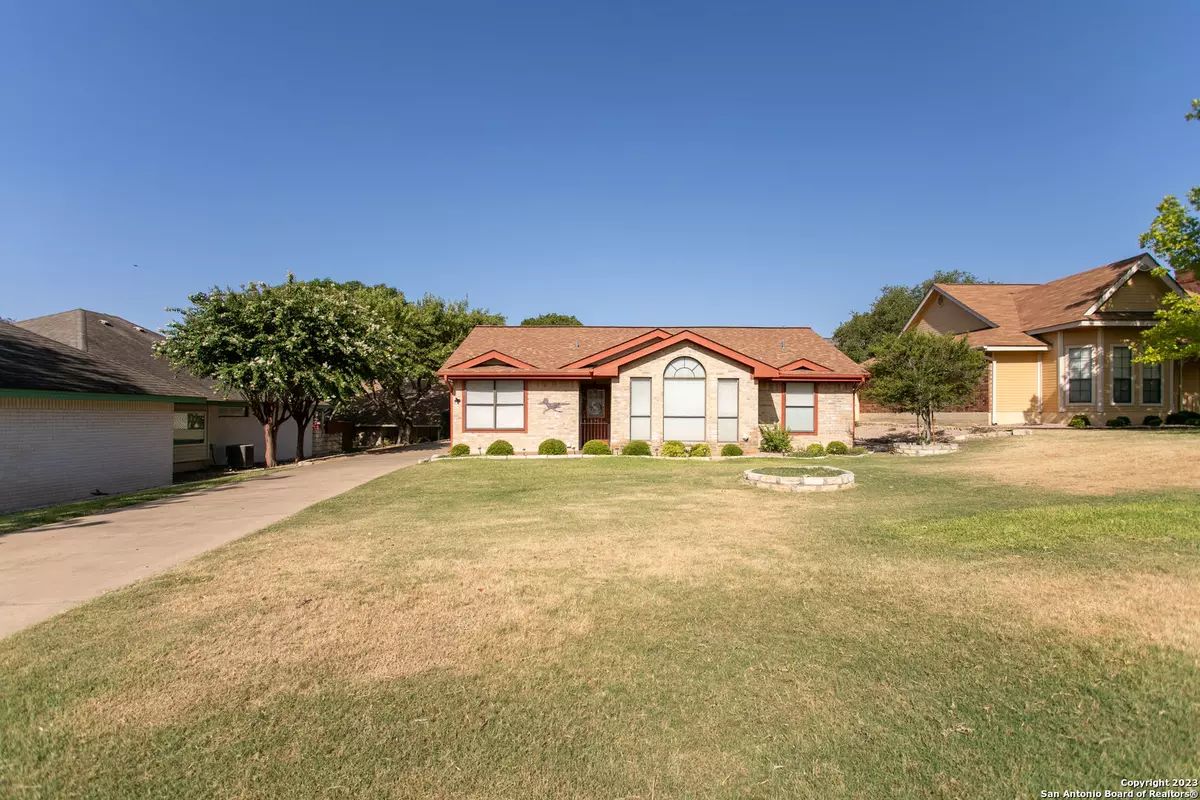$320,000
For more information regarding the value of a property, please contact us for a free consultation.
3 Beds
2 Baths
1,550 SqFt
SOLD DATE : 10/31/2023
Key Details
Property Type Single Family Home
Sub Type Single Residential
Listing Status Sold
Purchase Type For Sale
Square Footage 1,550 sqft
Price per Sqft $206
Subdivision Vicksburg Village
MLS Listing ID 1712588
Sold Date 10/31/23
Style One Story,Traditional
Bedrooms 3
Full Baths 2
Construction Status Pre-Owned
HOA Fees $160/mo
Year Built 1987
Annual Tax Amount $5,607
Tax Year 2023
Lot Size 7,840 Sqft
Property Description
Welcome to your dream home in the serene and inviting Vicksburg Village, a sought-after 55+ community where comfort and convenience meet. This delightful brick home offers a perfect blend of elegance and functionality, boasting three bedrooms, two bathrooms, and 1,550 square feet of living space. This well-maintained home offers a large front yard, adding to the curb appeal. The back of the property is a true outdoor oasis, with an abundance of space to create your own personal retreat. Enjoy serene afternoons on the covered patio, perfect for sipping a cup of coffee or hosting outdoor gatherings. A two-car garage provides secure parking and extra storage space, adding to the overall convenience of the property. Nestled in Vicksburg Village, you'll enjoy easy access to a variety of shopping and dining options, making errands and outings a breeze. Additionally, the close proximity to medical facilities ensures peace of mind for residents.
Location
State TX
County Kerr
Area 3100
Rooms
Master Bathroom Main Level 8X9 Tub/Shower Separate
Master Bedroom Main Level 14X15 Walk-In Closet, Full Bath
Bedroom 2 Main Level 9X11
Bedroom 3 Main Level 10X11
Living Room Main Level 14X16
Dining Room Main Level 9X11
Kitchen Main Level 7X11
Interior
Heating Central
Cooling One Central
Flooring Carpeting, Ceramic Tile, Vinyl
Heat Source Electric
Exterior
Parking Features Two Car Garage
Pool None
Amenities Available None
Roof Type Composition
Private Pool N
Building
Foundation Slab
Sewer City
Water City
Construction Status Pre-Owned
Schools
Elementary Schools Kerrville
Middle Schools Kerrville
High Schools Kerrville
School District Kerrville.
Others
Acceptable Financing Conventional, FHA, VA, Cash
Listing Terms Conventional, FHA, VA, Cash
Read Less Info
Want to know what your home might be worth? Contact us for a FREE valuation!

Our team is ready to help you sell your home for the highest possible price ASAP
"My job is to find and attract mastery-based agents to the office, protect the culture, and make sure everyone is happy! "






