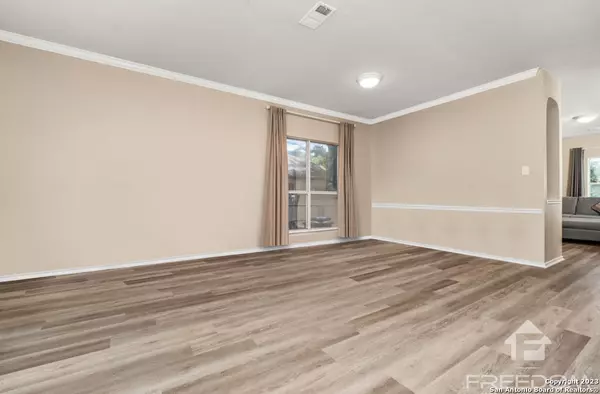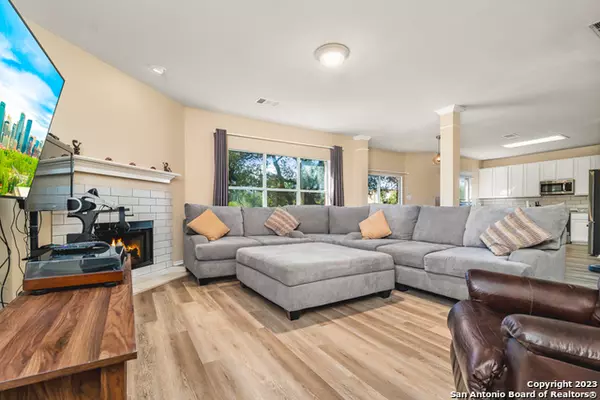$350,000
For more information regarding the value of a property, please contact us for a free consultation.
5 Beds
4 Baths
3,052 SqFt
SOLD DATE : 12/22/2023
Key Details
Property Type Single Family Home
Sub Type Single Residential
Listing Status Sold
Purchase Type For Sale
Square Footage 3,052 sqft
Price per Sqft $114
Subdivision Oak Crest
MLS Listing ID 1710012
Sold Date 12/22/23
Style Two Story
Bedrooms 5
Full Baths 3
Half Baths 1
Construction Status Pre-Owned
HOA Fees $43/ann
Year Built 1999
Annual Tax Amount $10,597
Tax Year 2023
Lot Size 9,975 Sqft
Property Description
$20K Price Reduction, Fresh Paint, and New Water Heater! Experience the epitome of value with recent upgrades. Ask about available lender credit and $0 refinancing w/in 3 yrs. Home featuring a modern kitchen with new appliances, solar panels ready to be fully paid off at closing (electricity bills under $100 during the summer), and situated in a secure gated community on a spacious lot. Boasts an island kitchen, granite countertops, and stainless steel appliances. The freshly painted interior, new flooring, and a bonus bedroom on the main floor with a full bathroom enhance the allure. Enjoy the convenience of the sought-after NISD school, mere minutes from H-E-B Plus, and centrally located, providing swift access to Sea World, Six Flags, Casa Blanca Entertainment, and medical facilities, all within a 20-minute radius. Your ideal home awaits!
Location
State TX
County Bexar
Area 0300
Rooms
Master Bathroom 2nd Level 15X12 Tub/Shower Separate, Separate Vanity
Master Bedroom 2nd Level 20X18 Upstairs, Walk-In Closet, Ceiling Fan, Full Bath
Bedroom 2 2nd Level 12X15
Bedroom 3 2nd Level 12X14
Bedroom 4 2nd Level 11X13
Bedroom 5 Main Level 10X12
Living Room 11X12
Dining Room 11X8
Kitchen Main Level 13X10
Interior
Heating Central
Cooling One Central
Flooring Carpeting, Ceramic Tile, Laminate
Heat Source Electric
Exterior
Parking Features Two Car Garage
Pool None
Amenities Available Controlled Access
Roof Type Composition
Private Pool N
Building
Lot Description Mature Trees (ext feat)
Foundation Slab
Sewer Sewer System
Water Water System
Construction Status Pre-Owned
Schools
Elementary Schools Timberwilde
Middle Schools Connally
High Schools Warren
School District Northside
Others
Acceptable Financing Conventional, FHA, VA, TX Vet, Cash, Investors OK
Listing Terms Conventional, FHA, VA, TX Vet, Cash, Investors OK
Read Less Info
Want to know what your home might be worth? Contact us for a FREE valuation!

Our team is ready to help you sell your home for the highest possible price ASAP
"My job is to find and attract mastery-based agents to the office, protect the culture, and make sure everyone is happy! "






