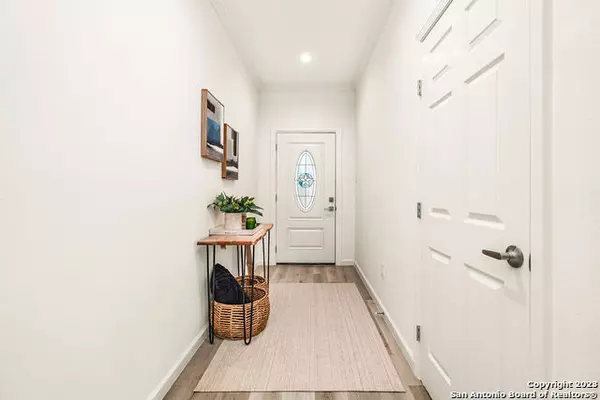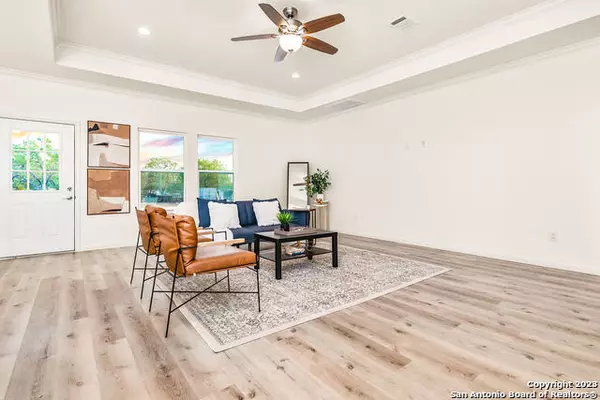$335,000
For more information regarding the value of a property, please contact us for a free consultation.
3 Beds
2 Baths
1,702 SqFt
SOLD DATE : 03/08/2024
Key Details
Property Type Single Family Home
Sub Type Single Residential
Listing Status Sold
Purchase Type For Sale
Square Footage 1,702 sqft
Price per Sqft $196
Subdivision Calaveras Lake Estat
MLS Listing ID 1721324
Sold Date 03/08/24
Style One Story
Bedrooms 3
Full Baths 2
Construction Status New
Year Built 2022
Annual Tax Amount $1,094
Tax Year 2022
Lot Size 0.680 Acres
Property Description
Welcome to your rural retreat! This newly built 3-bedroom, 2-bathroom home is a haven of modern comfort nestled on a sprawling lot, offering you the perfect blend of tranquility and contemporary living. This home boasts an open-concept layout with abundant natural light, while the heart of this home is the stunning kitchen featuring brand-new appliances and fixtures. Three generously sized bedrooms provide ample space for relaxation and rest. The master suite is a private oasis, complete with an ensuite bathroom and walk-in closet. Both bathrooms are elegantly appointed with contemporary finishes, making your daily routine a pleasure. Don't miss out on the opportunity to make this remarkable rural retreat your own. Schedule a showing today and experience the harmonious blend of modern living and natural beauty that this home offers. Your perfect escape awaits! Home comes with 10 year structural builder warranty. **home was staged for photos no items convey**
Location
State TX
County Bexar
Area 2002
Rooms
Master Bathroom Main Level 8X9 Shower Only
Master Bedroom Main Level 15X13 DownStairs
Bedroom 2 Main Level 10X12
Bedroom 3 Main Level 10X13
Living Room Main Level 14X12
Kitchen Main Level 14X9
Interior
Heating Central
Cooling One Central
Flooring Ceramic Tile, Vinyl
Heat Source Electric
Exterior
Parking Features Two Car Garage
Pool None
Amenities Available None
Roof Type Composition
Private Pool N
Building
Foundation Slab
Sewer Septic
Water Water System
Construction Status New
Schools
Elementary Schools Call District
Middle Schools Call District
High Schools Call District
School District East Central I.S.D
Others
Acceptable Financing Conventional, FHA, VA, Cash, USDA
Listing Terms Conventional, FHA, VA, Cash, USDA
Read Less Info
Want to know what your home might be worth? Contact us for a FREE valuation!

Our team is ready to help you sell your home for the highest possible price ASAP
"My job is to find and attract mastery-based agents to the office, protect the culture, and make sure everyone is happy! "






