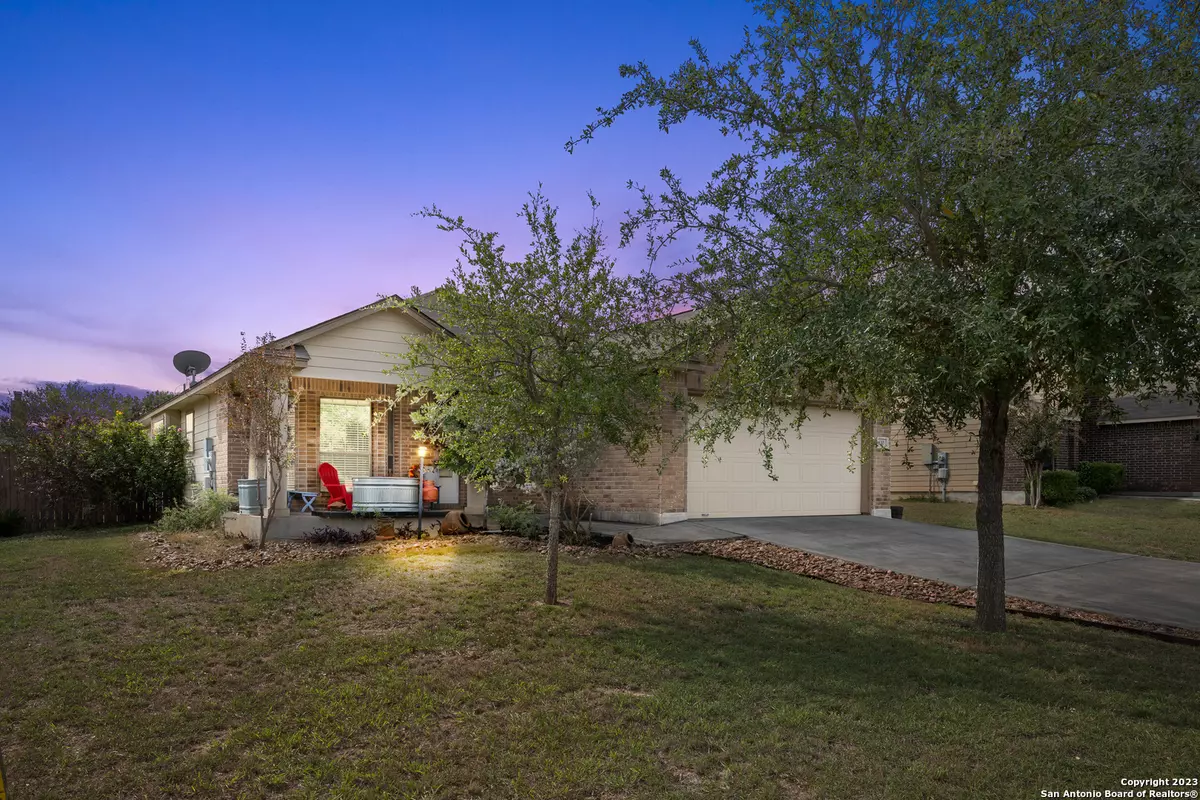$299,999
For more information regarding the value of a property, please contact us for a free consultation.
3 Beds
2 Baths
1,570 SqFt
SOLD DATE : 04/03/2024
Key Details
Property Type Single Family Home
Sub Type Single Residential
Listing Status Sold
Purchase Type For Sale
Square Footage 1,570 sqft
Price per Sqft $191
Subdivision Mockingbird Heights
MLS Listing ID 1732312
Sold Date 04/03/24
Style One Story,Traditional
Bedrooms 3
Full Baths 2
Construction Status Pre-Owned
HOA Fees $38/qua
Year Built 2010
Annual Tax Amount $4,906
Tax Year 2021
Lot Size 8,712 Sqft
Lot Dimensions 73 x 120
Property Description
Discover this inviting and sunlit residence, boasting a delightful blend of open spaces and cozy nooks. Step into three generously sized bedrooms and two well-appointed bathrooms, where archways seamlessly connect the communal areas. Experience the charm of a versatile screened-in back porch, offering boundless potential for crafting your personal sanctuary. This enchanting space opens up to a fenced backyard, complete with a lovely outdoor porch, perfect for enjoying the outdoors. Inside, revel in the beauty of tile and stained concrete floors that add a touch of elegance to every room. The kitchen is adorned with an abundance of stunning cabinets, providing ample storage and a sense of refinement. Cozy up by the wood-burning fireplace, creating a warm and inviting atmosphere. Unwind on the spacious front porch, ideal for savoring tranquil moments. Plus, enjoy the convenience of a two-car garage, adding an extra layer of practicality to this already impressive abode. Don't miss the chance to call this inviting retreat your own!
Location
State TX
County Comal
Area 2705
Rooms
Master Bathroom Main Level 10X8 Tub/Shower Separate, Garden Tub
Master Bedroom Main Level 14X12 DownStairs
Bedroom 2 Main Level 12X10
Bedroom 3 Main Level 11X9
Dining Room Main Level 12X12
Kitchen Main Level 12X11
Family Room Main Level 15X14
Interior
Heating Central, Heat Pump
Cooling One Central, Heat Pump
Flooring Ceramic Tile, Stained Concrete, Other
Heat Source Electric
Exterior
Exterior Feature Patio Slab, Privacy Fence, Double Pane Windows, Mature Trees, Screened Porch, Storm Doors
Parking Features Two Car Garage
Pool None
Amenities Available Pool, Clubhouse, Park/Playground
Roof Type Composition
Private Pool N
Building
Lot Description City View, Level
Foundation Slab
Sewer City
Water City
Construction Status Pre-Owned
Schools
Elementary Schools Lone Star Elementary
Middle Schools New Braunfel
High Schools New Braunfel
School District New Braunfels
Others
Acceptable Financing Conventional, FHA, VA, Cash
Listing Terms Conventional, FHA, VA, Cash
Read Less Info
Want to know what your home might be worth? Contact us for a FREE valuation!

Our team is ready to help you sell your home for the highest possible price ASAP
"My job is to find and attract mastery-based agents to the office, protect the culture, and make sure everyone is happy! "






