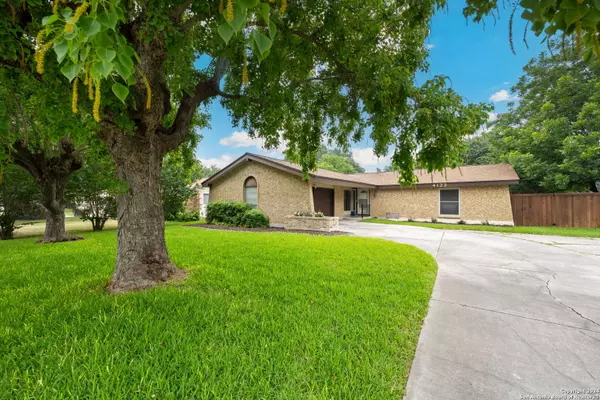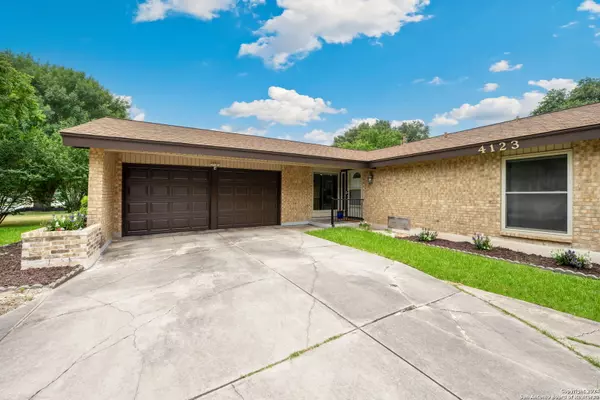$268,000
For more information regarding the value of a property, please contact us for a free consultation.
3 Beds
2 Baths
1,478 SqFt
SOLD DATE : 08/26/2024
Key Details
Property Type Single Family Home
Sub Type Single Residential
Listing Status Sold
Purchase Type For Sale
Square Footage 1,478 sqft
Price per Sqft $181
Subdivision Oak Mont
MLS Listing ID 1796268
Sold Date 08/26/24
Style One Story,Ranch,Traditional
Bedrooms 3
Full Baths 2
Construction Status Pre-Owned
Year Built 1968
Annual Tax Amount $5,785
Tax Year 2024
Lot Size 8,624 Sqft
Property Description
***OPEN HOUSE SATURDAY JULY 27th FROM 12-3pm*** Beautifully maintained, this single-story home is located in the highly sought-after neighborhood of Village North. Nestled on a corner cul-de-sac lot, the residence features three generously sized bedrooms and two full bathrooms. As you enter, you are greeted by an abundance of natural light streaming through the expansive new windows throughout the home. The spacious, open-concept living area is ideal for entertaining or large family gatherings, highlighted by a floor-to-ceiling fireplace in the family room. Enjoy your morning coffee on the oversized covered back patio, overlooking the meticulously landscaped backyard, or gaze out the large picturesque window in the bonus room at the front of the house. The bonus room can easily double as an additional living space or dining area. Additional features include brand new stainless steel appliances in the kitchen, no carpet throughout, whole home motorized smart shades on a timer, new garage doors and tracks on a wifi motor, new western red cedar fence, new HVAC unit installed in 2023, new water heater, all new ceiling fans, and whole home Ring security system. Centrally located in San Antonio, this home is just minutes from the San Antonio International Airport, The Quarry Market, Alamo Heights, and Fort Sam Houston. Perfect for anyone looking to live and play in the heart of San Antonio, this home is a must-see. Don't miss out-schedule your tour today!
Location
State TX
County Bexar
Area 1500
Rooms
Master Bathroom Main Level 8X5 Shower Only, Single Vanity
Master Bedroom Main Level 15X11 DownStairs, Walk-In Closet, Ceiling Fan, Full Bath
Bedroom 2 Main Level 14X11
Bedroom 3 Main Level 11X11
Living Room Main Level 16X11
Kitchen Main Level 11X9
Family Room Main Level 23X15
Interior
Heating Central, 1 Unit
Cooling One Central
Flooring Ceramic Tile, Vinyl, Laminate
Heat Source Natural Gas
Exterior
Exterior Feature Patio Slab, Covered Patio, Privacy Fence, Sprinkler System, Double Pane Windows, Mature Trees
Parking Features Two Car Garage
Pool None
Amenities Available None
Roof Type Composition
Private Pool N
Building
Lot Description Corner, Cul-de-Sac/Dead End, Mature Trees (ext feat)
Faces East
Foundation Slab
Sewer Sewer System
Water Water System
Construction Status Pre-Owned
Schools
Elementary Schools Serna
Middle Schools Garner
High Schools Macarthur
School District North East I.S.D
Others
Acceptable Financing Conventional, FHA, VA, Cash
Listing Terms Conventional, FHA, VA, Cash
Read Less Info
Want to know what your home might be worth? Contact us for a FREE valuation!

Our team is ready to help you sell your home for the highest possible price ASAP
"My job is to find and attract mastery-based agents to the office, protect the culture, and make sure everyone is happy! "






