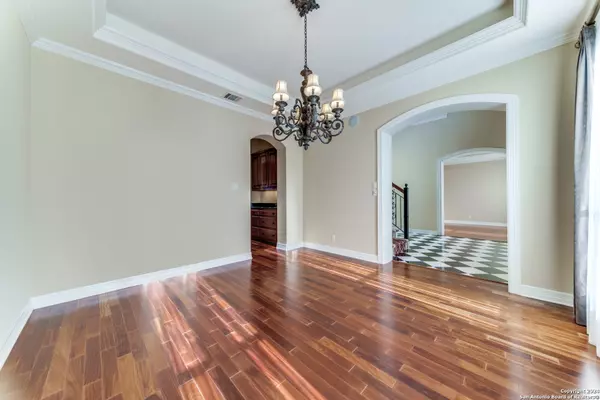$1,250,000
For more information regarding the value of a property, please contact us for a free consultation.
3 Beds
4 Baths
4,623 SqFt
SOLD DATE : 12/12/2024
Key Details
Property Type Single Family Home
Sub Type Single Residential
Listing Status Sold
Purchase Type For Sale
Square Footage 4,623 sqft
Price per Sqft $270
Subdivision Sonterra
MLS Listing ID 1821835
Sold Date 12/12/24
Style Two Story,Spanish,Mediterranean
Bedrooms 3
Full Baths 3
Half Baths 1
Construction Status Pre-Owned
HOA Fees $109/qua
Year Built 2004
Annual Tax Amount $26,022
Tax Year 2023
Lot Size 0.777 Acres
Property Description
One of a Kind Exquisite 4623 sq feet property in the prestigious guard gated, Estates of Sonterra. Welcome to your all-inclusive paradise....This 3 bdrm 3 1/2 bath luxurious Mediterranean home is situated on a cul-de-sac offering you a remarkable living experience in one of San Antonio's most premier locations. Step inside and be welcomed into the warmth with an abundance of room for comfortable living and entertaining and a spacious floorplan that effortlessly combines elegance and functionality. With so much space entertaining is a breeze, imagine the incredible memories with family and friends that will be made while hosting these intimate gatherings in such a cozy setting. Large and Luxurious master retreat with patio access for relaxing evenings, as well as an attached workout studio. Enjoy lazy afternoons basking in the sun or hosting memorable poolside parties. The guard gated Estates of Sonterra provides a sense of security and exclusivity among a peaceful setting minutes from 1604- the ideal location!! Enjoy the country club lifestyle and walk to the tennis, pickleball or golf course or hang out at the club house for an evening of dinner and drinks. Located in prestigious NEISD and award winning Reagan High School giving you the upmost in educational opportunities. Don't miss this incredible opportunity to own a home of distinction whether you seek a peaceful retreat or an entertainer's paradise, this property offers you the lifestyle you've always desired.
Location
State TX
County Bexar
Area 1801
Rooms
Master Bathroom Main Level 15X15 Tub/Shower Separate, Tub Only, Shower Only, Separate Vanity, Double Vanity, Tub has Whirlpool
Master Bedroom Main Level 14X22 DownStairs, Outside Access, Walk-In Closet, Ceiling Fan, Full Bath
Bedroom 2 2nd Level 14X16
Bedroom 3 2nd Level 13X14
Living Room Main Level 12X13
Dining Room Main Level 12X13
Kitchen Main Level 15X15
Family Room Main Level 23X19
Study/Office Room 2nd Level 13X13
Interior
Heating Central
Cooling Three+ Central
Flooring Carpeting, Ceramic Tile, Wood
Heat Source Electric
Exterior
Exterior Feature Patio Slab, Covered Patio, Bar-B-Que Pit/Grill, Deck/Balcony, Privacy Fence, Sprinkler System, Has Gutters, Mature Trees, Stone/Masonry Fence
Parking Features Three Car Garage, Attached
Pool In Ground Pool
Amenities Available Pool, Tennis, Golf Course, Guarded Access
Roof Type Concrete
Private Pool Y
Building
Foundation Slab
Sewer Sewer System, City
Water City
Construction Status Pre-Owned
Schools
Elementary Schools Stone Oak
Middle Schools Barbara Bush
High Schools Ronald Reagan
School District North East I.S.D
Others
Acceptable Financing Conventional, FHA, VA, Cash
Listing Terms Conventional, FHA, VA, Cash
Read Less Info
Want to know what your home might be worth? Contact us for a FREE valuation!

Our team is ready to help you sell your home for the highest possible price ASAP
"My job is to find and attract mastery-based agents to the office, protect the culture, and make sure everyone is happy! "






