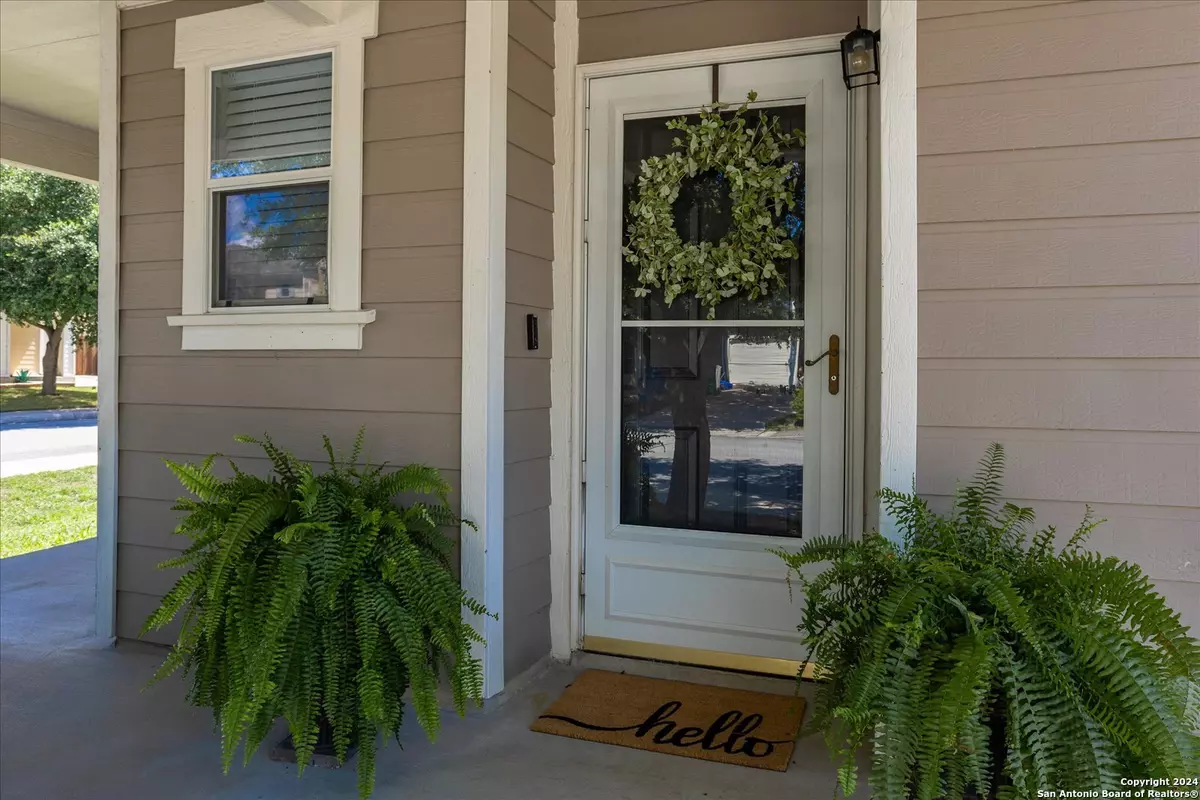$300,000
For more information regarding the value of a property, please contact us for a free consultation.
3 Beds
3 Baths
1,635 SqFt
SOLD DATE : 12/18/2024
Key Details
Property Type Single Family Home
Sub Type Single Residential
Listing Status Sold
Purchase Type For Sale
Square Footage 1,635 sqft
Price per Sqft $183
Subdivision The Villas At Hampton Place
MLS Listing ID 1788733
Sold Date 12/18/24
Style Two Story
Bedrooms 3
Full Baths 2
Half Baths 1
Construction Status Pre-Owned
HOA Fees $25/ann
Year Built 2006
Annual Tax Amount $6,084
Tax Year 2023
Lot Size 3,267 Sqft
Property Description
This adorable, well kept Craftsman Style home or investment property in the heart of Boerne has so many things going for it! It is a 15 minutes walk or 5 minute drive to Main Street and the Downtown Square where there are frequent town events, fun shopping and delicious restaurants. The home itself has an open yet defined living space, lovely front porch, and covered back porch that is plenty large enough for a table and chairs or outdoor couch. It also features luxury vinyl plank flooring throughout the main floor, faux wood blinds, and wood burning fireplace. All bedrooms and the utility room are situated upstairs with the primary bedroom featuring a large walk-in closet, extended single vanity and garden tub. It also is in Boerne ISD, is walking distance to Fabra Elementary, has a wood burning fireplace, large walk in primary closet, is on a corner lot, and is move in ready. The laundry room is upstairs with the bedrooms and the refrigerator conveys. Reach out before it's gone.
Location
State TX
County Kendall
Area 2508
Rooms
Master Bathroom 2nd Level 11X6 Tub/Shower Combo, Single Vanity, Garden Tub
Master Bedroom 2nd Level 13X13 Upstairs, Ceiling Fan, Full Bath
Bedroom 2 2nd Level 10X11
Bedroom 3 2nd Level 10X10
Living Room Main Level 18X14
Kitchen 2nd Level 18X10
Interior
Heating Central
Cooling One Central
Flooring Carpeting, Vinyl
Heat Source Electric
Exterior
Exterior Feature Covered Patio, Privacy Fence
Parking Features One Car Garage
Pool None
Amenities Available Park/Playground, Basketball Court
Roof Type Composition
Private Pool N
Building
Lot Description Corner
Foundation Slab
Sewer Sewer System
Water Water System
Construction Status Pre-Owned
Schools
Elementary Schools Fabra
Middle Schools Boerne Middle N
High Schools Boerne
School District Boerne
Others
Acceptable Financing Conventional, FHA, VA, Cash
Listing Terms Conventional, FHA, VA, Cash
Read Less Info
Want to know what your home might be worth? Contact us for a FREE valuation!

Our team is ready to help you sell your home for the highest possible price ASAP
"My job is to find and attract mastery-based agents to the office, protect the culture, and make sure everyone is happy! "






