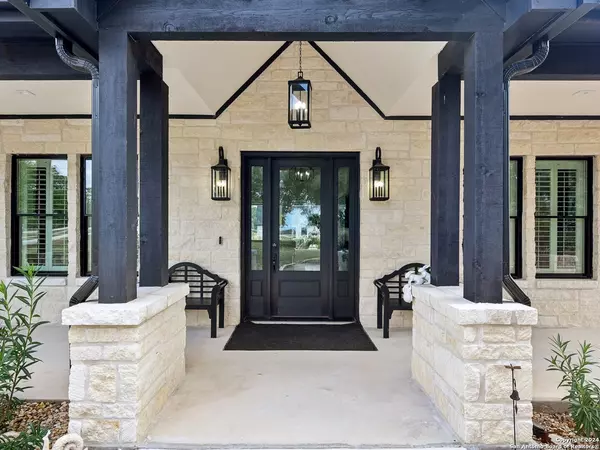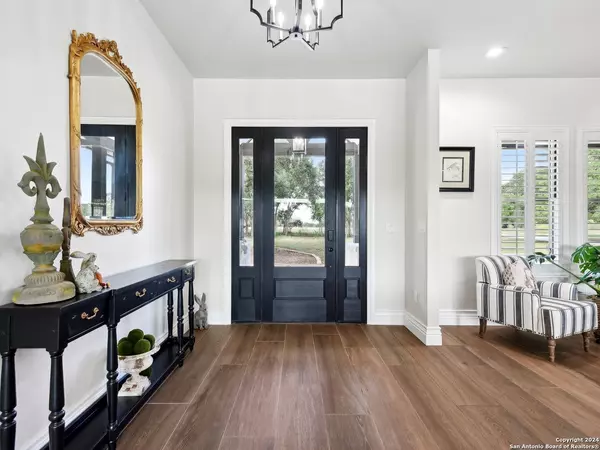$799,900
For more information regarding the value of a property, please contact us for a free consultation.
3 Beds
3 Baths
2,611 SqFt
SOLD DATE : 12/31/2024
Key Details
Property Type Single Family Home
Sub Type Single Residential
Listing Status Sold
Purchase Type For Sale
Square Footage 2,611 sqft
Price per Sqft $306
Subdivision Bridlegate
MLS Listing ID 1821452
Sold Date 12/31/24
Style One Story
Bedrooms 3
Full Baths 2
Half Baths 1
Construction Status Pre-Owned
HOA Fees $50/ann
Year Built 2023
Annual Tax Amount $10,335
Tax Year 2023
Lot Size 2.050 Acres
Property Description
WELCOME to 340 Appaloosa Hollow in Bridlegate Ranch, a highly sought after residential community in Bandera County. Custom Built 1 story home with 2x6 construction, Spray Foam insulation, Pella windows with plantation shutters/auto blinds. Custom kitchen, butler pantry with antique Egyptian doors. Custom cabinets with German display glass and under-cabinet lighting. Pull out drawers and spice racks. Oversized island with quarried quartzite and Kitchen Aide appliances. Mst bedroom closet opens to laundry for easy access. All baths and laundry have quarried quartzite countertops. 10' ceilings throughout and cathedral ceiling in living room. Most doors are 8'. Daiken dual zone HVAC with additional filtration. Whole house water filter and owned water softener. Extensive landscaping features artificial grass and flagstone walkways. Fig, peach and pecan trees. Raised Gardening beds with drip irrigation and shade. Rear yard is pipe fenced with no-climb wire. No worries gents! We did not forget you. Attached 3 garage is oversized and there is a 20'x40' insulated Man-shed in the rear that matches the house perfectly with water and power. Could easily be converted to guest quarters. This is something you cannot miss!
Location
State TX
County Bandera
Area 2400
Rooms
Master Bathroom Main Level 8X12 Tub/Shower Separate
Master Bedroom Main Level 10X15 DownStairs, Walk-In Closet, Ceiling Fan, Full Bath
Bedroom 2 Main Level 12X13
Bedroom 3 Main Level 12X13
Living Room Main Level 30X26
Dining Room Main Level 14X14
Kitchen Main Level 20X14
Interior
Heating Heat Pump
Cooling Two Central
Flooring Ceramic Tile
Heat Source Electric
Exterior
Parking Features Three Car Garage
Pool None
Amenities Available Controlled Access, Pool, Tennis, Clubhouse, Park/Playground, Jogging Trails, BBQ/Grill, Lake/River Park, Bridle Path
Roof Type Composition
Private Pool N
Building
Lot Description County VIew, 2 - 5 Acres
Faces West
Foundation Slab
Sewer Septic
Construction Status Pre-Owned
Schools
Elementary Schools Bandera
Middle Schools Bandera
High Schools Bandera
School District Bandera Isd
Others
Acceptable Financing Conventional, VA, Cash
Listing Terms Conventional, VA, Cash
Read Less Info
Want to know what your home might be worth? Contact us for a FREE valuation!

Our team is ready to help you sell your home for the highest possible price ASAP
"My job is to find and attract mastery-based agents to the office, protect the culture, and make sure everyone is happy! "






