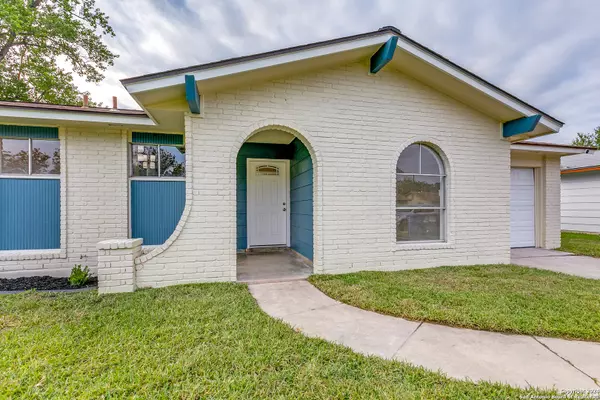$229,999
For more information regarding the value of a property, please contact us for a free consultation.
3 Beds
2 Baths
1,365 SqFt
SOLD DATE : 01/02/2025
Key Details
Property Type Single Family Home
Sub Type Single Residential
Listing Status Sold
Purchase Type For Sale
Square Footage 1,365 sqft
Price per Sqft $168
Subdivision Huntleigh Park
MLS Listing ID 1818169
Sold Date 01/02/25
Style One Story,Traditional
Bedrooms 3
Full Baths 2
Construction Status Pre-Owned
Year Built 1970
Annual Tax Amount $3,891
Tax Year 2024
Lot Size 7,797 Sqft
Property Description
Come see this gorgeous home! Welcome to 4610 Belinda Lee St, where modern updates meet classic charm. This inviting residence has been newly renovated, offering a fresh and stylish living space perfect for families or first-time buyers. As you step inside, you'll be greeted by a bright and airy living area that flows seamlessly into a cozy dining space, creating an ideal environment for gatherings and everyday living. The modern kitchen is a true highlight, featuring ample cabinet space and updated appliances, making it perfect for culinary enthusiasts. Each of the 3 bedrooms are generously sized and are filled with natural light, providing comfort and privacy for everyone in the household. Step outside to discover an inviting outdoor lawn that can be transformed into an oasis, perfect for entertaining or simply enjoying the Texas sun. Situated in a friendly and established neighborhood with convenient access to local amenities, parks, and schools, this home combines comfort and convenience. Don't miss the opportunity to make this beautifully renovated property your own! Schedule a viewing today!
Location
State TX
County Bexar
Area 1900
Rooms
Master Bathroom Main Level 7X5 Shower Only, Single Vanity
Master Bedroom Main Level 12X12 Ceiling Fan, Full Bath
Bedroom 2 Main Level 12X10
Bedroom 3 Main Level 10X10
Living Room Main Level 13X13
Dining Room Main Level 5X8
Kitchen Main Level 10X7
Interior
Heating Central
Cooling One Central
Flooring Wood
Heat Source Electric
Exterior
Parking Features One Car Garage
Pool None
Amenities Available None
Roof Type Composition
Private Pool N
Building
Foundation Slab
Sewer City
Water City
Construction Status Pre-Owned
Schools
Elementary Schools Hirsch
Middle Schools Davis
High Schools Sam Houston
School District San Antonio I.S.D.
Others
Acceptable Financing Conventional, FHA, VA, Cash
Listing Terms Conventional, FHA, VA, Cash
Read Less Info
Want to know what your home might be worth? Contact us for a FREE valuation!

Our team is ready to help you sell your home for the highest possible price ASAP
"My job is to find and attract mastery-based agents to the office, protect the culture, and make sure everyone is happy! "






