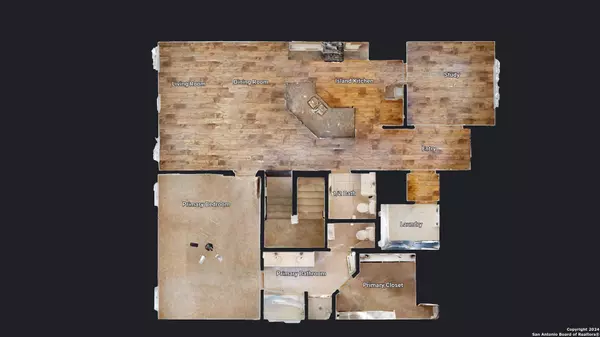$429,900
For more information regarding the value of a property, please contact us for a free consultation.
5 Beds
4 Baths
2,667 SqFt
SOLD DATE : 01/15/2025
Key Details
Property Type Single Family Home
Sub Type Single Residential
Listing Status Sold
Purchase Type For Sale
Square Footage 2,667 sqft
Price per Sqft $161
Subdivision Langdon
MLS Listing ID 1826877
Sold Date 01/15/25
Style Two Story,Traditional
Bedrooms 5
Full Baths 3
Half Baths 1
Construction Status Pre-Owned
HOA Fees $78/mo
Year Built 2020
Annual Tax Amount $8,105
Tax Year 2024
Lot Size 8,450 Sqft
Property Description
****OPEN HOUSE - SAT. DECEMBER 7TH, 11AM - 3PM**** Welcome to 4906 Recover Pass, a remarkable 5-bedroom, 3.5-bathroom residence nestled on a spacious corner lot in the sought-after Langdon community of North Central San Antonio. This home exemplifies modern living with its open-concept design, seamlessly integrating the island kitchen and living areas-ideal for both entertaining and daily family life. The gourmet kitchen is a chef's delight, featuring granite countertops, 42-inch cabinets, and premium stainless steel appliances, including a gas range. The expansive island not only serves as a focal point but also offers additional seating, perfect for casual dining or social gatherings. The main-level primary suite serves as a tranquil retreat, offering recessed lighting, abundant natural light, and an en-suite bathroom equipped with dual vanities, a soaking tub, and a separate shower. Upstairs, you'll find four generously sized bedrooms, a versatile loft area, and two full bathrooms, providing ample space for family members or guests. Step outside to enjoy the covered patio and extended pergola-ideal settings for outdoor relaxation and entertainment. The property is also equipped with a sprinkler and security systems for added convenience and peace of mind. Residents of the Langdon community have access to a variety of resort-style amenities, including a pool, splash pad, dog park, playground, fitness center, and outdoor kitchens. The neighborhood fosters a strong sense of community, with a dedicated Lifestyle Director organizing events that cater to all ages. Don't miss the opportunity to make this exceptional property your new home and experience the vibrant lifestyle that Langdon has to offer.
Location
State TX
County Bexar
Area 1802
Rooms
Master Bathroom Main Level 11X8 Tub/Shower Combo, Double Vanity
Master Bedroom Main Level 12X17 DownStairs, Walk-In Closet, Full Bath
Bedroom 2 2nd Level 14X10
Bedroom 3 2nd Level 10X12
Bedroom 4 2nd Level 12X13
Bedroom 5 2nd Level 12X12
Living Room Main Level 15X9
Dining Room Main Level 15X7
Kitchen Main Level 14X11
Study/Office Room Main Level 10X10
Interior
Heating Central, Heat Pump
Cooling One Central
Flooring Carpeting, Ceramic Tile, Laminate
Heat Source Electric
Exterior
Exterior Feature Patio Slab, Covered Patio, Privacy Fence, Sprinkler System, Storage Building/Shed
Parking Features Two Car Garage
Pool None, Other
Amenities Available Pool, Clubhouse, Park/Playground, BBQ/Grill
Roof Type Composition
Private Pool N
Building
Lot Description Corner
Foundation Slab
Sewer City
Water Water System, City
Construction Status Pre-Owned
Schools
Elementary Schools Wortham Oaks
Middle Schools Kitty Hawk
High Schools Veterans Memorial
School District Judson
Others
Acceptable Financing Conventional, FHA, VA, Lease Option, TX Vet, Cash, Assumption w/Qualifying, Other
Listing Terms Conventional, FHA, VA, Lease Option, TX Vet, Cash, Assumption w/Qualifying, Other
Read Less Info
Want to know what your home might be worth? Contact us for a FREE valuation!

Our team is ready to help you sell your home for the highest possible price ASAP
"My job is to find and attract mastery-based agents to the office, protect the culture, and make sure everyone is happy! "






