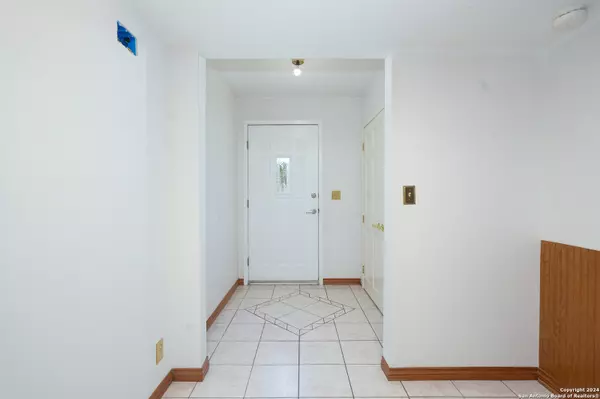$449,000
For more information regarding the value of a property, please contact us for a free consultation.
3 Beds
3 Baths
1,768 SqFt
SOLD DATE : 01/28/2025
Key Details
Property Type Single Family Home
Sub Type Single Residential
Listing Status Sold
Purchase Type For Sale
Square Footage 1,768 sqft
Price per Sqft $253
Subdivision Sherwood Forest
MLS Listing ID 1803192
Sold Date 01/28/25
Style Two Story,Colonial
Bedrooms 3
Full Baths 2
Half Baths 1
Construction Status Pre-Owned
Year Built 1973
Annual Tax Amount $7,449
Tax Year 2023
Lot Size 1.260 Acres
Lot Dimensions 178' X 324' X 180' X 302'
Property Description
A lovely two-story Colonial brick and siding home with a sparkling pool is on 1.26 acres - a private, wooded, rural setting, but close to city amenities. It has 1768 SF, 3 bedrooms, 2.5 bathrooms, and an oversized garage. Exemplary Comal schools, convenient to shopping and highways, this is a perfect country retreat for those tired of cookie-cutter neighborhoods. The HOA is strictly voluntary. Special low-rate financing is available! Price was reduced to allow for cosmetic updating. NEW roof and siding in progress! 1.26 acres of massive Live Oaks. 2 storage sheds. This home is on 3 lots, so there is plenty of room for a 2d home or casita, or both. Be sure to check out our 3D Walkthrough in the Virtual Tour. Where else will you find a great home on acreage close to city amenities? Come and see it.
Location
State TX
County Bexar
Area 1803
Rooms
Master Bathroom 2nd Level 9X5 Shower Only, Single Vanity
Master Bedroom 2nd Level 21X13 Upstairs, Full Bath
Bedroom 2 2nd Level 14X10
Bedroom 3 2nd Level 10X10
Living Room Main Level 24X15
Dining Room Main Level 13X12
Kitchen Main Level 14X12
Family Room Main Level 10X8
Interior
Heating Central, 1 Unit
Cooling One Central, One Window/Wall
Flooring Carpeting, Ceramic Tile
Heat Source Propane Owned
Exterior
Exterior Feature Patio Slab, Covered Patio, Privacy Fence, Double Pane Windows, Storage Building/Shed, Mature Trees, Wire Fence
Parking Features Two Car Garage, Oversized
Pool In Ground Pool
Amenities Available None
Roof Type Composition
Private Pool Y
Building
Lot Description Corner, County VIew, Horses Allowed, 1 - 2 Acres, Partially Wooded, Mature Trees (ext feat), Gently Rolling
Faces North
Foundation Slab
Sewer Septic
Water Private Well
Construction Status Pre-Owned
Schools
Elementary Schools Timberwood Park
Middle Schools Pieper Ranch
High Schools Pieper
School District Comal
Others
Acceptable Financing Conventional, FHA, VA, TX Vet, Cash, Investors OK
Listing Terms Conventional, FHA, VA, TX Vet, Cash, Investors OK
Read Less Info
Want to know what your home might be worth? Contact us for a FREE valuation!

Our team is ready to help you sell your home for the highest possible price ASAP
"My job is to find and attract mastery-based agents to the office, protect the culture, and make sure everyone is happy! "






